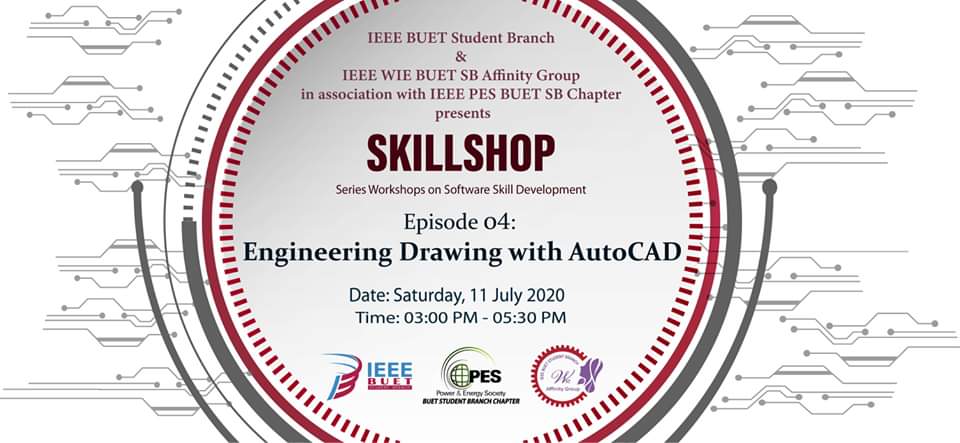Engineering Drawing with AutoCAD

IEEE BUET Student Branch and IEEE BUET SB WIE Affinity Group have announced a software skill development series - "SKILLSHOP" for the core upliftment of the students in this long quarantine period.
The 4th episode of our "SKILLSHOP" series is "Workshop on Engineering Drawing with AutoCAD" in association with IEEE Power & Energy Society BUET Student Branch Chapter. A picture is worth a thousand words; engineers have been using drawings to communicate their ideas since time immemorial. With the advent of computers, Computer-Aided Design, most commonly referred as CAD, has become a staple for all engineering disciplines. In this workshop the significance of learning CAD tools will be discussed from the perspective of Electrical Engineers and a brief introduction to the AutoCAD software will be given. Workshop outline is given below.
Date and Time
Location
Hosts
Registration
-
 Add Event to Calendar
Add Event to Calendar
- Contact Event Host
-
Follow us on Facebook: https://www.facebook.com/IEEEBuetSB/Join us on LinkedIn: https://www.linkedin.com/company/ieeebuetsbVisit our Website: https://www.ieeebuetsb.org/
Agenda
Date: July 11, 2020
Time: 3.00 PM to 5.30 PM
Online Medium: ZOOM
Time: 3.00 PM to 5.30 PM
Online Medium: ZOOM
Instructors:
A.N.M. Nafiul Islam, Lecturer, Dept. of EEE, BUET
Md Zesun Ahmed Mia, Lecturer, Dept. of EEE, BUET
A.N.M. Nafiul Islam, Lecturer, Dept. of EEE, BUET
Md Zesun Ahmed Mia, Lecturer, Dept. of EEE, BUET
* This workshop is only for BUET students.
* This workshop is free for all IEEE members.
* Registration fee for Non-IEEE member - 100 BDT
* This workshop is free for all IEEE members.
* Registration fee for Non-IEEE member - 100 BDT
Online registration link: https://forms.gle/DvkFZm93AH9WF2VBA
Registration Deadline: 6 PM (GMT+6), 10 July 2020
Registration Deadline: 6 PM (GMT+6), 10 July 2020
Seats are LIMITED. Register as soon as possible.
-------------------------------------------------------------------------
Engineering Drawing: An Introduction to AutoCAD Outline:
• What is Computer Aided Design (CAD)? How is Drafting used?
• CAD for Electrical Engineers
• Introduction to AutoCAD
• Introduction to the User Interface
• Drawing tools: Line, Circle, Arc etc.
• Modifying tools: Move, Trim, Stretch etc.
• Annotations, Layers and Measurements
• Layouts and View-ports
• Some real world design examples
Engineering Drawing: An Introduction to AutoCAD Outline:
• What is Computer Aided Design (CAD)? How is Drafting used?
• CAD for Electrical Engineers
• Introduction to AutoCAD
• Introduction to the User Interface
• Drawing tools: Line, Circle, Arc etc.
• Modifying tools: Move, Trim, Stretch etc.
• Annotations, Layers and Measurements
• Layouts and View-ports
• Some real world design examples
The workshop will be conducted in AutoCAD 2020. You can download it FREE from here by registering for the student version.
Download it from here: https://www.autodesk.com/education/free-software/autocad
