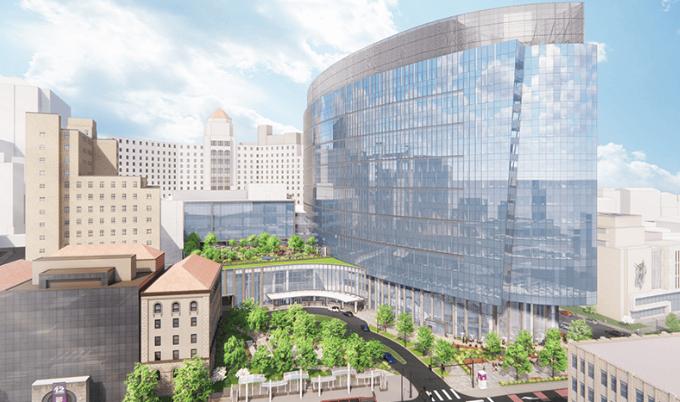Tour of UPMC Presbyterian Hospital Expansion Project
UPMC Presbyterian will be home to 636 private patient rooms to deliver UPMC's nationally ranked care and Life Changing Medicine in specialties such as transplant, heart and vascular, and neurological care from world-renowned physician-scientists and their clinical teams.
The tower — which will be 17 stories and 900,000 square feet — will feature iconic architectural design that will transform the Oakland landscape. The design and the intent of the spaces within the walls of the building will embrace technology advances that support patient experience, staff experience, operational effectiveness and efficiency, and an attractive environment that matches the innovation and care provided by our hospital teams.
With ample space for patients to heal with all private rooms, the space also captures UPMC's vision for linking patients, visitors, and staff to nature and to Pittsburgh's Oakland neighborhood. It will have many lifestyle concepts from rooftop gardens and flexible outdoor spaces that can host everything from farmer's markets to concerts, and indoor common areas with amenities to benefit patients, families, and staff.
Some highlights:
· The HGA commercial architecture design team has partnered with CMU’s Center for Building Performance and Diagnostics to model light conditions and design methods to manage light and heat entering the building, promote natural daylight, and lessen bird strikes.
· Large-scale use of glass that will offset the weight of its 17 stories. It also will offer a clear view of what's happening inside its first few floors, making it feel part of the community.
· Have a visually appealing parking garage — above and below grade — that is directly accessible to visitors at the main entry. This 450-space parking garage will help eliminate parking confusion, improve wayfinding, and reduce congestion of existing garages in the area.
· Nearly one-fourth of the patient rooms in the tower will be intensive care unit (ICU) rooms or innovative acuity-adaptable rooms. This allows for continuity throughout complex, critical care delivery by UPMC's expert physicians and care teams — with the patient experience and quality outcomes as the primary focus.
Through pioneering acuity-adaptable floors where the patient will transition through their care on the same unit, UPMC is limiting patients transferring from one unit and care team to another as they progress toward recovery.
Date and Time
Location
Hosts
Registration
-
 Add Event to Calendar
Add Event to Calendar
- Starts 19 July 2025 04:00 AM UTC
- Ends 12 September 2025 04:00 PM UTC
- 5 in-person spaces left!
- No Admission Charge
Agenda
Park in the Forbes Tower Garage (3600 Forbes Ave, Pittsburgh, PA 15213)
11:45 AM Meet at a restaurant (TBD near the garage) for lunch
12:50 AM Walk to construction site
1:00 PM Safety Briefing & PPE Distribution
Notes: No sleeveless shirts
Must wear flat, closed toe, hard sole shoes
Wear long pants
PPE (hard hard, glasses, vest) will be provided and must be worn at all times on site

